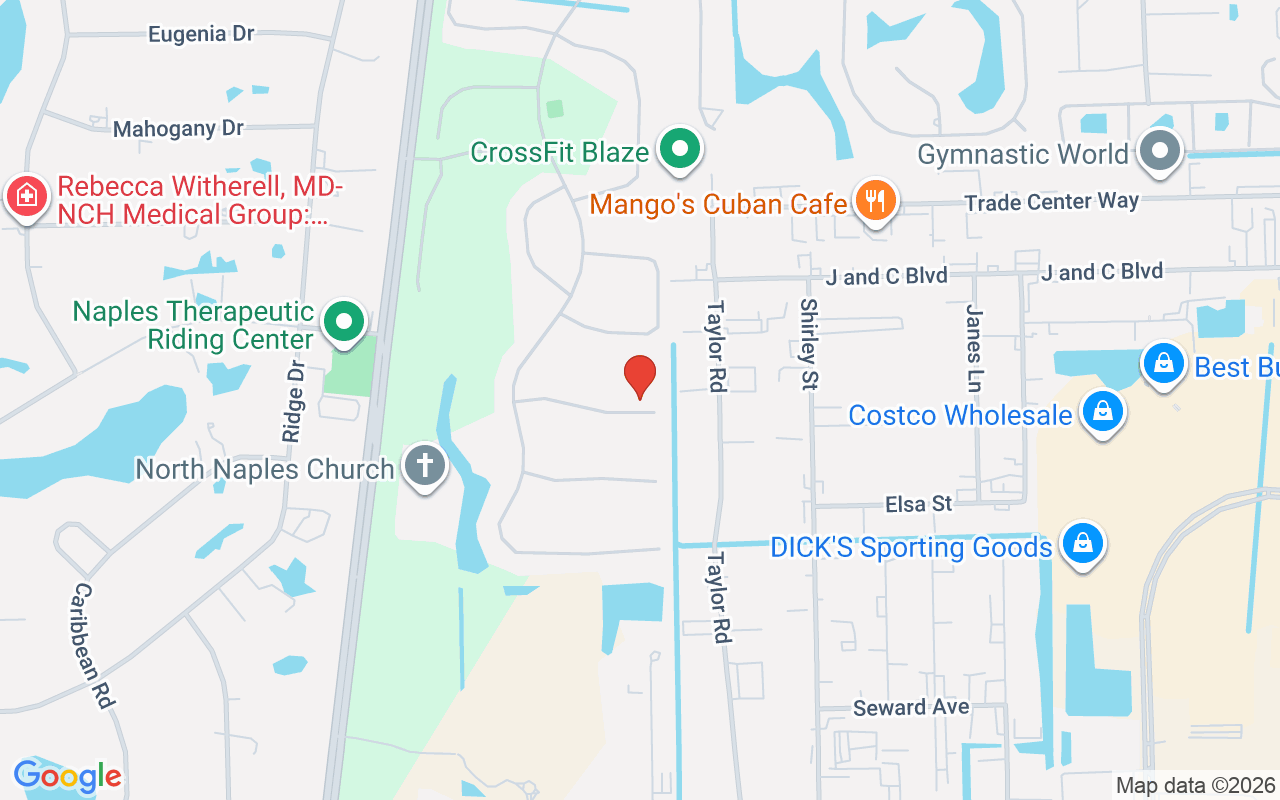6431 Birchwood Ct, Naples, FL 34109
For Sale $560,000
























Save Property
View Virtual Tour
Lakefront serenity meets modern comfort in this beautifully updated 2 bedroom + den home in Autumn Woods, one of North Naples most sought-after gated communities. This Maple Brooke villa lives like a single-family home with its open concept and split bedroom floor plan. The meticulously maintained villa home boasts a wealth of tasteful UPDATES including NEWER roof, updated bathrooms, brick paved driveway, wood floors, newer A/C and water heater, and an updated kitchen hosting stainless steel appliances, backsplash, and countertops. Garage door has been updated to hurricane rated and Tesla hi-speed charger added in garage. Almost 1,600 sq. ft. of living space offers residents two spacious bedrooms plus study, two chicly updated bathroom and volume ceilings all the while set in a location that offers tranquil lake views morning to night. Highly sought after for its family friendly atmosphere, living in Autumn Woods provides a myriad of amenities, including pickleball, tennis, and basketball courts, as well as two swimming pools, fitness center, clubhouse, playground, 24-hour security, and walking paths through the community's 26.5 acres of natural preserves. Notwithstanding the aforementioned amenities behind Autumn Woods' gates, this residence is also in a prime location, just minutes to the exquisite shopping and dining found at both Mercato and Waterside Shoppes, as well as only ten minutes to the beach.
Built- In Cabinets
Foyer
Volume Ceiling
Basketball Court
Barbecue
Bike And Jog Path
Bike Storage
Business Center
Clubhouse
Park
Pool
Community Room
Spa/ Hot Tub
Fitness Center
Library
Pickleball
Play Area
Tennis Court(s)
Taxes: $5,230.28
Tax Year: 2023
Master Association Fees: $760.00
Association Fee: $5,128.00
Screened Lanai/ Porch
Electric Cooktop
Dishwasher
Disposal
Dryer
Microwave
Refrigerator/ Freezer
Refrigerator/ Icemaker
Washer
Y
Lake
Elementary School: Seagate
Middle School: Pine Ridge
Junior High: Pine Ridge
High School: Barron Collier
Building Description: Ranch, Villa Attached
Building Design: Villa Attached
Community Type: Gated, Tennis
MLS Area: Autumn Woods
Total Square Footage: 2,186
Total Floors: 1
Water: Central
Construction: Concrete Block, Wood Frame, Stucco
Date Listed: 2025-02-06 00:00:00
Pool Description: Community
Furnished: Unfurnished
Parking: Attached
Garage Description: Y
Garage Spaces: 2
Attached Garage: Y
Flooring: Tile, Wood
Roof: Tile
Heating: Central Electric
Cooling: Ceiling Fan(S), Central Electric
Storm Protection: None
Security: Gated Community
Laundry: Laundry In Residence
Irrigation: Lake/ Canal
Pets: Limits
Restrictions: Architectural, Deeded, No R V
Maintenance: Irrigation Water, Lawn/ Land Maintenance, Legal/ Accounting, Manager, Reserve, Security, Street Lights, Street Maintenance
Lot Desc.: Regular
Amenities: Basketball Court, Barbecue, Bike And Jog Path, Bike Storage, Business Center, Clubhouse, Park, Pool, Community Room, Spa/ Hot Tub, Fitness Center, Library, Pickleball, Play Area, Tennis Court(S)
Listing Courtesy Of: John R Wood Properties
bill@billearls.com
Lakefront serenity meets modern comfort in this beautifully updated 2 bedroom + den home in Autumn Woods, one of North Naples most sought-after gated communities. This Maple Brooke villa lives like a single-family home with its open concept and split bedroom floor plan. The meticulously maintained villa home boasts a wealth of tasteful UPDATES including NEWER roof, updated bathrooms, brick paved driveway, wood floors, newer A/C and water heater, and an updated kitchen hosting stainless steel appliances, backsplash, and countertops. Garage door has been updated to hurricane rated and Tesla hi-speed charger added in garage. Almost 1,600 sq. ft. of living space offers residents two spacious bedrooms plus study, two chicly updated bathroom and volume ceilings all the while set in a location that offers tranquil lake views morning to night. Highly sought after for its family friendly atmosphere, living in Autumn Woods provides a myriad of amenities, including pickleball, tennis, and basketball courts, as well as two swimming pools, fitness center, clubhouse, playground, 24-hour security, and walking paths through the community's 26.5 acres of natural preserves. Notwithstanding the aforementioned amenities behind Autumn Woods' gates, this residence is also in a prime location, just minutes to the exquisite shopping and dining found at both Mercato and Waterside Shoppes, as well as only ten minutes to the beach.
Property Details
Price: $560,000
Sq Ft: 1,584
($354 per
sqft)
Bedrooms: 2
Bathrooms: 2
City: Naples
County: Collier
Type: Single Family
Development: Autumn Woods
Subdivision: Maple Brooke
Acres: 0.1600
Virtual Tour/Floorplan: View
Year Built: 1999
Listing Number: 225014316
Status Code: A-Active
Taxes: $5,230.28
Tax Year: 2023
Garage:
2
/
Y
Furnishings: Unfurnished
Pets Allowed: Limits
Interior Features:
Built- In Cabinets
Foyer
Volume Ceiling
Amenities:
Basketball Court
Barbecue
Bike And Jog Path
Bike Storage
Business Center
Clubhouse
Park
Pool
Community Room
Spa/ Hot Tub
Fitness Center
Library
Pickleball
Play Area
Tennis Court(s)
Financial Information:
Taxes: $5,230.28
Tax Year: 2023
Master Association Fees: $760.00
Association Fee: $5,128.00
Exterior Features:
Screened Lanai/ Porch
Equipment:
Electric Cooktop
Dishwasher
Disposal
Dryer
Microwave
Refrigerator/ Freezer
Refrigerator/ Icemaker
Washer
View:
Y
Waterfront Description:
Lake
School Information:
Elementary School: Seagate
Middle School: Pine Ridge
Junior High: Pine Ridge
High School: Barron Collier
Additional Information:
Building Description: Ranch, Villa Attached
Building Design: Villa Attached
Community Type: Gated, Tennis
MLS Area: Autumn Woods
Total Square Footage: 2,186
Total Floors: 1
Water: Central
Construction: Concrete Block, Wood Frame, Stucco
Date Listed: 2025-02-06 00:00:00
Pool Description: Community
Furnished: Unfurnished
Parking: Attached
Garage Description: Y
Garage Spaces: 2
Attached Garage: Y
Flooring: Tile, Wood
Roof: Tile
Heating: Central Electric
Cooling: Ceiling Fan(S), Central Electric
Storm Protection: None
Security: Gated Community
Laundry: Laundry In Residence
Irrigation: Lake/ Canal
Pets: Limits
Restrictions: Architectural, Deeded, No R V
Maintenance: Irrigation Water, Lawn/ Land Maintenance, Legal/ Accounting, Manager, Reserve, Security, Street Lights, Street Maintenance
Lot Desc.: Regular
Amenities: Basketball Court, Barbecue, Bike And Jog Path, Bike Storage, Business Center, Clubhouse, Park, Pool, Community Room, Spa/ Hot Tub, Fitness Center, Library, Pickleball, Play Area, Tennis Court(S)
Map of 6431 Birchwood Ct, Naples, FL 34109
Listing Courtesy Of: John R Wood Properties
bill@billearls.com
